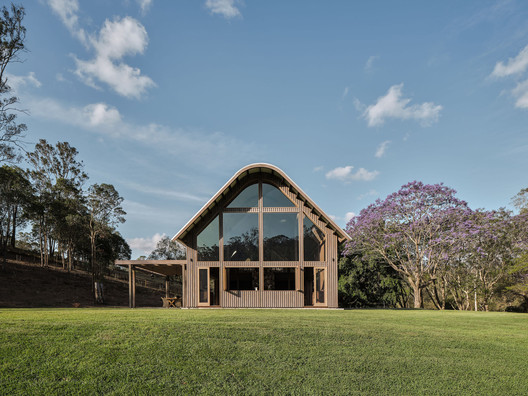
-
Architects: Paul Uhlmann Architects
- Area: 412 m²
- Year: 2019
-
Photographs:Andy Macpherson Studio
-
Manufacturers: VELUX Group, Anchor Ceramics, Bluescope, Cavalier Bremworth, Centor, Cutek, Duce, Dulux, Eco Outdoor, Harvey Norman, Hutchinsons Tiles Murwillumbah, Inlite, Kennedy's Timber, Reece Plumbing, Tradco

Text description provided by the architects. This residence was designed to be a rural weekend getaway for reoccurring clients; a busy city couple and their children. An existing driveway meanders through the property, flanked by sprawling jacarandas that lead to the building. This idea of ‘The Barn’ was embraced in both external form and the interior spaces, as the building was intended to be an escape for the family to go and enjoy their horses.

The ground floor plan completely opens to engage with the sprawling lawn and grounds of the property. This enables cross-ventilation, and the ability of the family’s young children and their friends to come and go as they please. Cathedral-like ceilings and windows are encapsulated by exposed structural timbers to frame views to the paddocks and bushland below.



Upstairs, the bedrooms have skylights to watch the clouds go past during the day, and the stars by night. A generous bunkroom enables the children to host multiple friends over the weekend while the adults can entertain separately on the ground floor. The design of the building, clad internally and externally in Australian hardwood with a zincalume roof, created a strong singular rural form that sits like a rural shed in a setting of both farmland and bush.





























